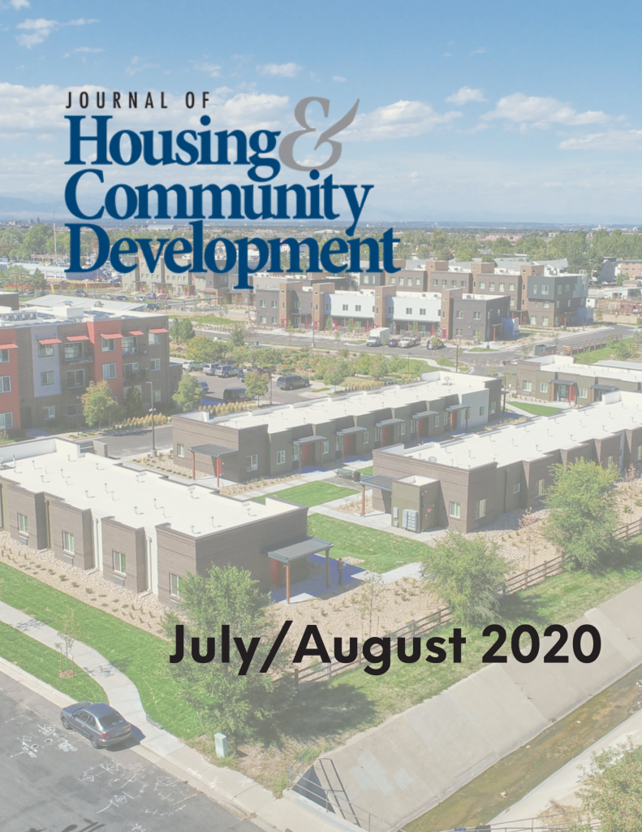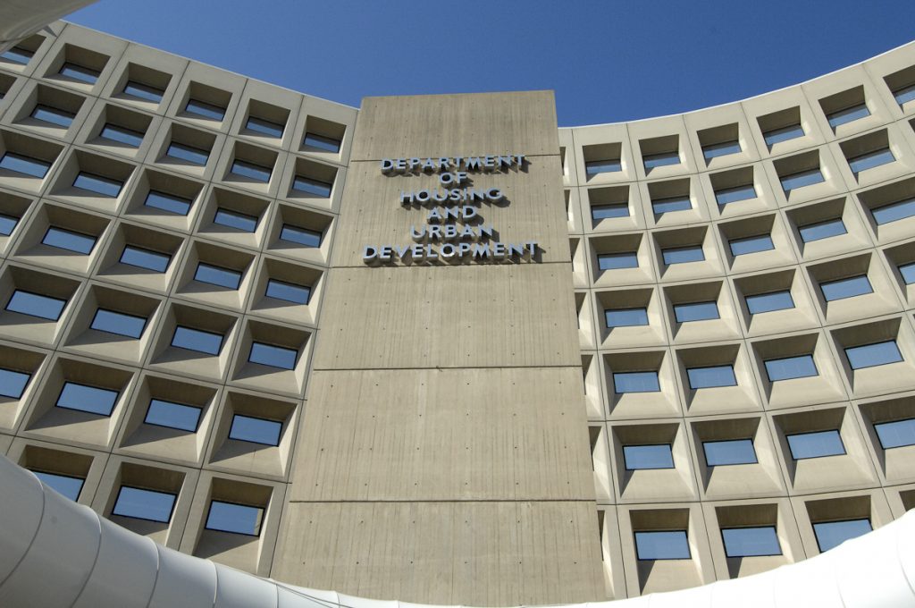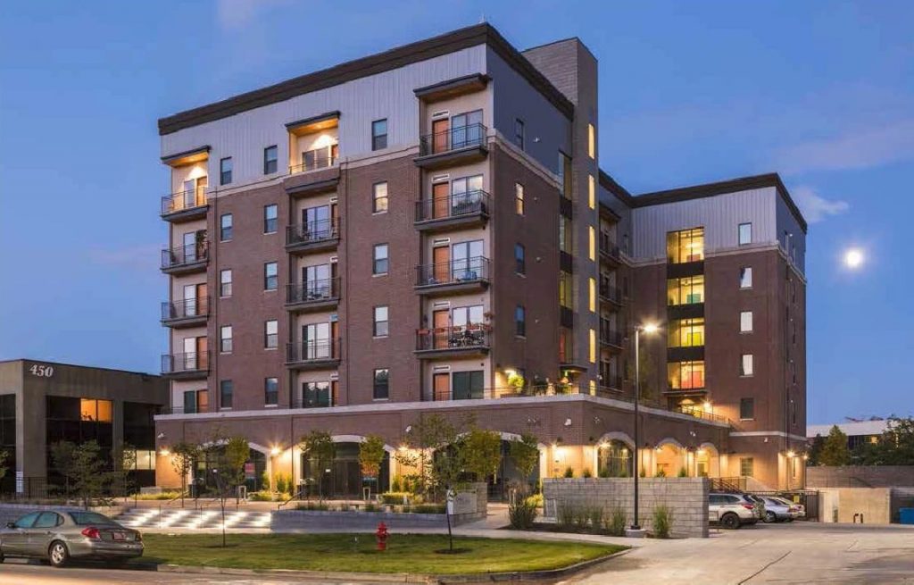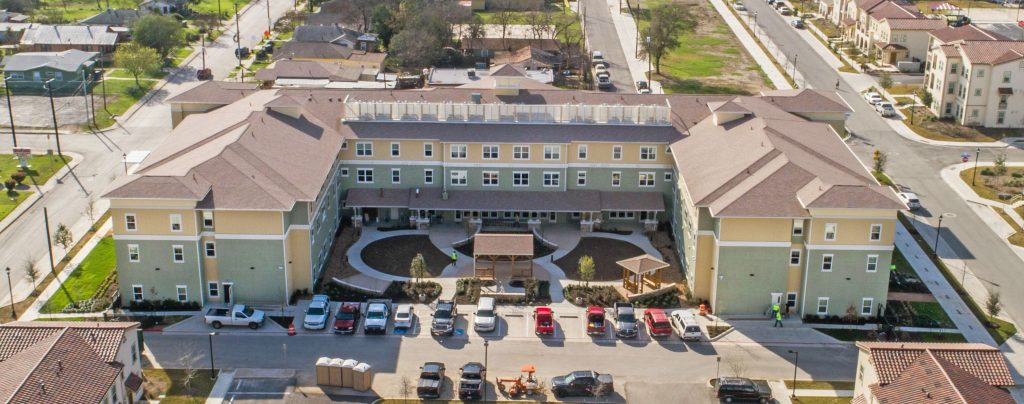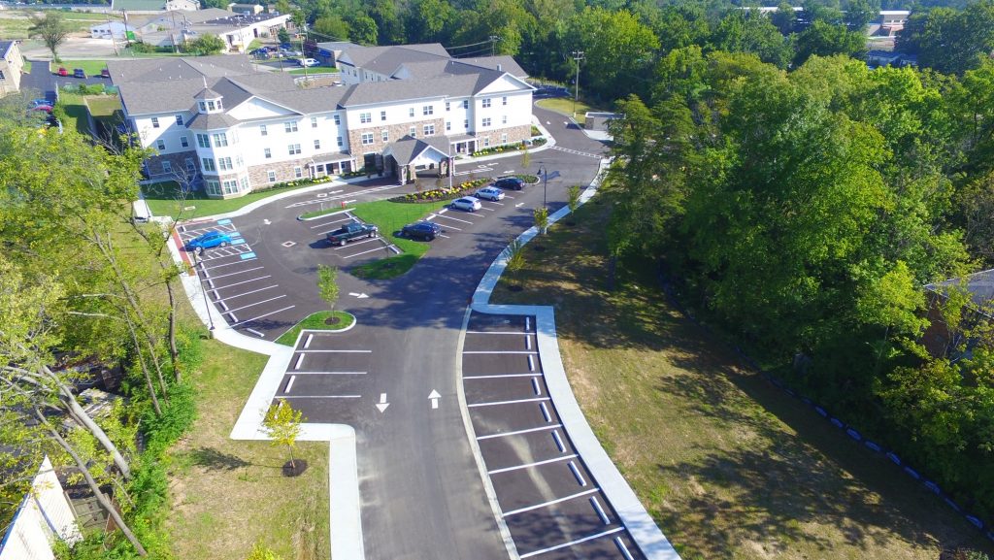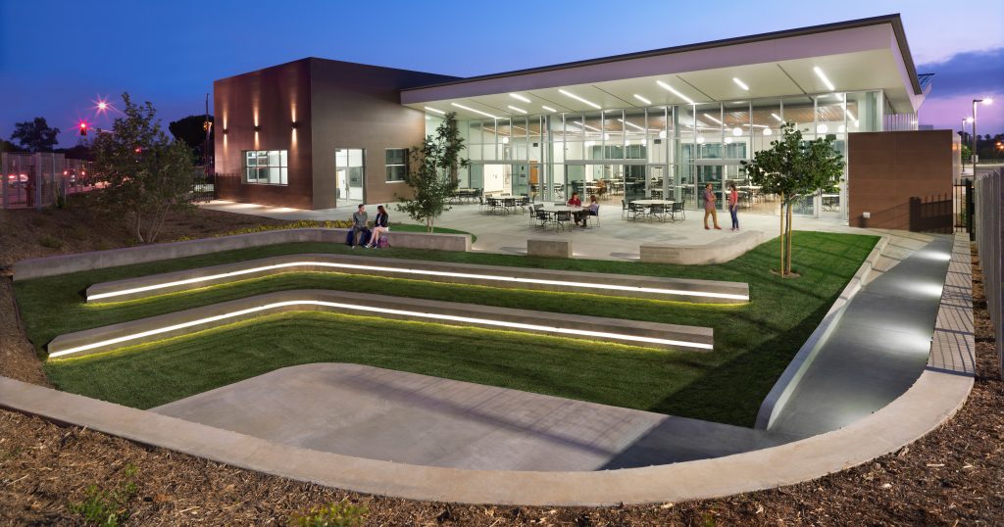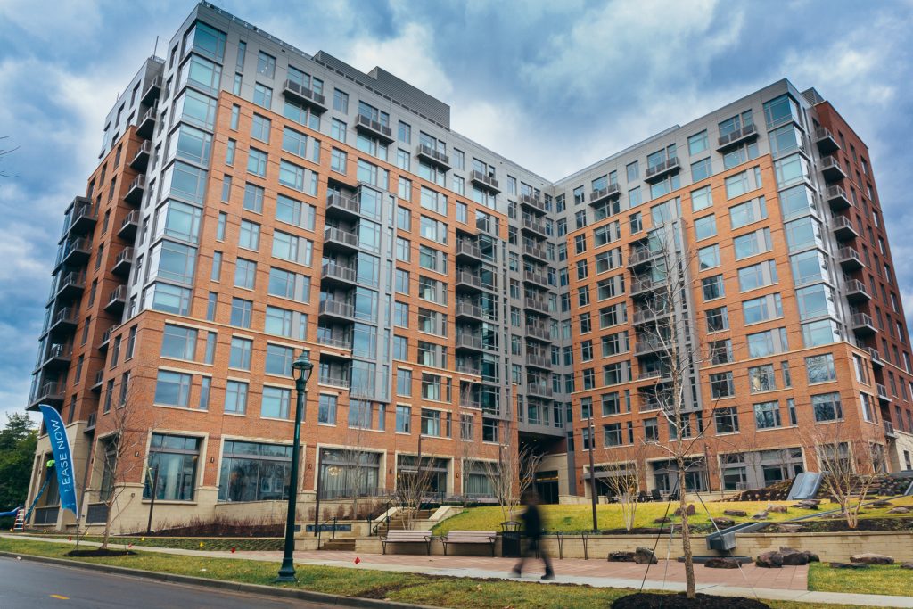Affordability in Aurora: Quality Homes for Families and Seniors
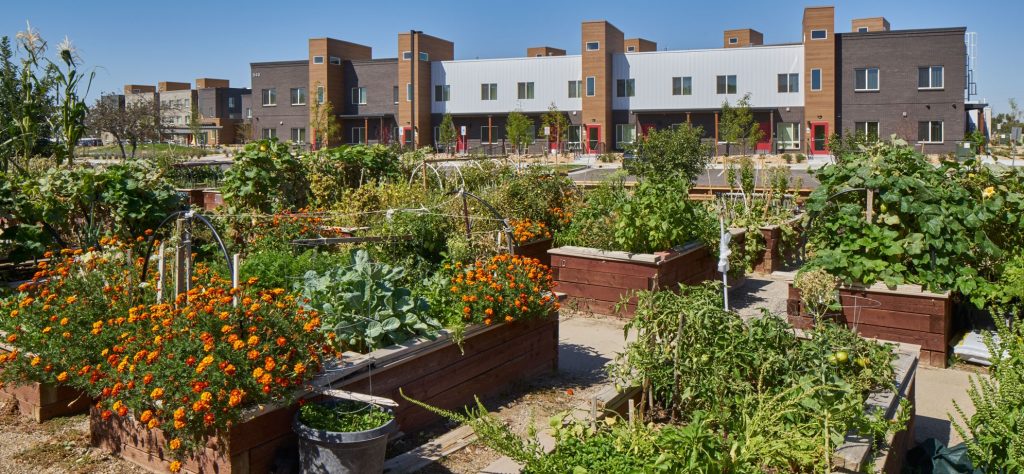
The Aurora Housing Authority (AHA) wins a 2019 Award of Excellence in Project Design for its innovative family and senior units in the Village at Westerly Creek development. Nominated from among the NAHRO Awards of Merit winners each year, the Awards of Excellence winners are chosen by national juries and honored at the annual National Conference and Exhibition in October. They represent the very best in innovative programs in assisted housing and community development.
The Aurora Housing Authority (AHA) created high-quality family and senior units as part of its Village at Westerly Creek phase 3 (VWC3) development. VWC3 is located in a suburban neighborhood of Aurora, Colorado in the Denver metropolitan area. The site formerly held the Buckingham Gardens (BG) public housing development, which was first constructed in 1975. The 10 family rental units and 120 walk-up senior and disabled units needed major repairs. Walk-up units were also functionally challenging for many residents. AHA divided the project into three phases due to funding constraints and the goal of keeping senior residents in their homes. The entire redevelopment process took 15 years to complete.
First, the 10 families in rental units were permanently relocated. Their units were demolished and AHA constructed 55 new senior units on the site as part of Phase 1. Seniors from 55 of the existing units then moved to the newly constructed units. During Phase 2, the empty senior units were demolished and transformed into 65 new units for the remaining households. All 120 senior and disabled units were demolished and replaced within the first two project phases.
For the third phase of the project, called VWC3, AHA developed 74 additional affordable units. The site consisted of the 3 remaining acres from the former BG public housing and another adjacent, purchased acre. VWC3 includes both senior and family units, with 24 units designated as one-bedroom senior flats and 50 units available for families. The family units include two-, three-, and four-bedroom options. Market research had demonstrated a need for larger family units in the area. Construction began in August 2017. By December 2018, VWC3 was completed and leased at 100% occupancy.
When designing the building, project leaders wanted to incorporate the building into the surrounding neighborhood, which consists of mostly single-family brick homes. The brick exterior of the VWC3 units matches the homes in the area. All phases of the Village at Westerly Creek development constructed low-density buildings to prevent standing out among single-family homes. In order to blend in with the neighborhood, the design needed to use mature, lush plantings. Sod is also used for this purpose, although much of the landscaping uses native grasses instead to reduce water consumption.
A few other design features were thoughtfully included in VWC3’s development. Ice and snow melt sidewalks reduce fall risk during the winter for seniors. Security cameras are located throughout the property as a safety measure. Residents of the Phase 1 and Phase 2 developments provided positive feedback about the large windows and natural lighting in their units. The new architectural firm used in Phase 3 included natural lighting and other design elements from the existing units while also creating a unique style for the VWC3 buildings.
The VWC3 units are designed with the residents in mind. Washer and dryer appliances are available in every unit. Senior units feature stepless entries and are fully handicap accessible, including roll-in showers. On-site outdoor amenities promote resident interaction. The property includes play areas for children, gathering spaces with seating and picnic tables, functional community gardens, and bicycle racks. Residents can walk to the nearby Expo Recreation Center, which is a 57-acre park that boasts several walking paths, tennis courts, and a disc golf course. The Aurora Center for Active Adults offers activities for seniors and is only two miles away. Children living in the VWC3 units can attend the award-winning Cherry Creek School District. The elementary school is within walking distance with the middle- and high-schools located only 3 miles away.
Sustainability designs for VWC3 focus on long-term durability. The landscaping is water-wise, drought-hearty, and adapted to the dry Colorado climate. Exterior walls are 65 percent brick, which requires minimal maintenance. Construction and design followed Enterprise Green Communities building requirements. The interior includes Energy Star-rated appliances, heating and air conditioning systems, and lighting fixtures. Residents can access several sustainable transportation options, including a high-frequency public bus service within 2 blocks of the building. The local bus service connects with a Light Rail Station on which residents can access the Denver metropolitan area. Senior transportation is provided in partnership with the Innovage’s Programs of All-Inclusive Care for the Elderly (PACE).
The Village at Westerly Creek was one of the largest redevelopment efforts in the country that did not use HOPE IV funding from HUD. Instead, AHA obtained funding from 11 total sources, including:
- Commercial Construction and First Mortgage
- Federal and State Low-Income Housing Tax Credits (LIHTC)
- Local HOME Funds
- Neighborhood Stabilization Program (NSP) Funds
- HUD and PHA Capital Funds
- AHA Disposition Proceeds
- AHA Deferred Developer Fee
- AHA Non-Restricted Cash
In total, the development costs amounted to $22,095,447. Per unit costs were $298,587, which was higher than the average cost of $250,000 per unit for LIHTC developments in 2016. However, the higher costs are mostly attributable to inflation and the lower density of the buildings.
AHA tasked its in-house development team with leadership on the project. The team coordinated all partners and oversaw VWC3 through to completion. They worked closely with the owner’s construction representative and facilitated weekly meetings between the owner, architect, and contractor. AHA selected their own architect and general contractor for the development. Other partners included the construction firm, permanent lender for the mortgage, and the LIHTC equity investors. AHA’s property management and maintenance departments also gave valuable input throughout the development process. The departments helped design a property that would function well form both a tenant and owner perspective. For example, maintenance staff ensured that all materials in the building would be easy to use and maintain.
As always, there were challenges that AHA overcame to successfully complete VWC3. The financial collapse of 2008 and the unforeseen bankruptcy of the original architect and landscape engineer presented financial challenges. A few site issues complicated construction, such as asbestos and the replacement of aging infrastructure. There were zoning requirements and “NIMBYism” in the community that also made the project difficult at times. Finally, it was more challenging than expected to obtain HUD demolition and disposition approval. AHA found ways around these issues and brought nearly 200 units of new affordable housing to families and seniors in Aurora.
More Articles in this Issue
The Public Housing Investment Update 2020
Pandemic, Systemic Racism and Public Housing The coronavirus pandemic has changed all our lives. This devastating tragedy…Designing Around Obstacles
The Housing Authority of Salt Lake City wins a 2019 Award of Excellence in Project…Sustainable Senior Living in San Antonio
The San Antonio Housing Authority (SAHA) wins a 2019 Award of Excellence in Project Design…Remaking the “Curve”
The Cincinnati Metropolitan Housing Authority wins a 2019 Award of Excellence in Project Design for partnering with the Colerain Township to…Building Community in Los Angeles County
The Los Angeles County Development Authority wins a 2019 Award of Excellence in Project Design…How Participatory Budgeting Can Create Affordable Housing and a Just Economy
This article was originally published by the National Community Reinvestment Coalition In communities of all…Creating a Vibrant and Sustainable Community
The Housing Opportunities Commission of Montgomery County (HOC) wins a 2019 Award of Excellence in Project Design for developing The Lindley, an…
